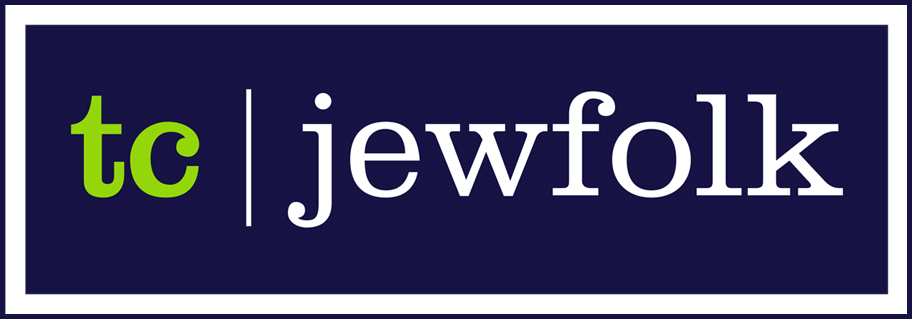The building on the corner of St. Paul Avenue and Davern will undergo a $12.5 million renovation, with about $1.5 million left to raise. The June 21 groundbreaking featured JCC board members, staff, and other dignitaries before the ceremonial dirt was shoveled. Less than a week later, demolition started on the locker rooms and aquatics area, which is part of phase one of the renovation.
“There was a lot of discussion about starting the project without having raised 100 percent of the funds,” said board president Bruce Fink. “We wanted to make sure the money was secure before we started because we wanted to act in the Center’s best interest, but as we are able to do the project in stages, we felt we could start now.”
St. Paul City Councilman Chris Tolbert, who represents the ward that the JCC is in, thanked the JCC board for keeping the building in the city.
“[The JCC] is such an integral part of the city and the neighborhood, and it would be devastating to lose [it],” Tolbert told the crowd. “It’s a place that supports everyone –and it’s a place that taught this young Catholic boy how to swim.”
Fink said that there was never any strong consideration to moving from the current neighborhood, although they did take a long look at where the St. Paul Jewish community was moving.
“Our demographics are moving to the suburbs, but we determined for a multitude of reasons, to stay where we are.” Fink said. “We wanted to understand if moving meant we would be able to better serve the Jewish community.”
Part of the constraints of the project is that by staying in the current location, significant physical expansion is a challenge because it’s not a large building.
“We’ve done a good job with the architect who’s been really creative,” said Michael Waldman, the JCC’s CEO. “We’re using some of the green space in the back, but we’re also digging down and expanding the lower level, so that’s one way we’re doing it. The building will also be less of a maze with more clear paths to everything.”
Mohamad Lawal, the project’s architect, said that he had been working with the JCC for nearly two years on the project, which will keep much of the exterior aesthetics of the original building, while adding a new safe and secure entrance area, three separate pools in the aquatic center, and an improved theater with better acoustics and padded seating.
“The idea is to compliment the original design and create a sense of openness,” Lawal said.
One of the ways the renovation will allow the JCC to up its game is in the area of fitness. The JCC recently partnered with Exos, which has taken over the management of fitness programs. The organization started at the beginning of the year, which gave them the opportunity to get a feel for the members and how the facilities are used.
“Not only will they get to know our staff and people, but to develop the model for our new space,” Waldman said. “Not that it wasn’t good before, but it’s on trend which is hard to do as one branch versus being in their network of 400 sites. We’re experts in seniors, visual arts, inclusion, camp and early childhood. But fitness is a different industry.”
Waldman has been at the JCC for about 6 years and said that when he started, they went through a survey of the members.
“It was overwhelmingly clear that people love us and the staff and the programming and what we stand for, but they were off-the-charts disappointed with the facility,” he said. “We’re succeeding, but we just need to fix the building. If you had a 55-year-old house, you’d eventually need to do a big overhaul.”


1 comment