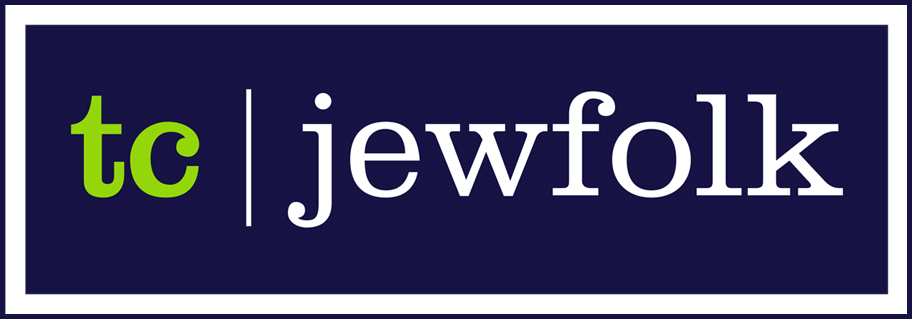The community can get a sneak peek of the progress so far from 1-3 p.m. on Sunday, April 8. The opening marks the end of phase one of the more than $12 million project – which was done while still being able to stay open.
“We kept everything rolling,” said CEO Michael Waldman. They’ll continue to keep everything rolling as Phase 2 continues. Construction will begin the week of April 9 on the new entrance and the Cultural Arts Wing. Everyone will enter the building new temporary entrance. Entrance to the parking lot from St. Paul Avenue will be closed and you will need to enter from the Davern Street Entrance.
Temporary entrances are being constructed as the current entrance that faces the parking lot at Davern and St. Paul will be overhauled and expanded, the theater and cultural arts spaces will be overhauled, and new classroom and meeting spaces will be constructed.
The new fitness center features state-of-the-art equipment and overlooks the newly expanded aquatics center that is scheduled to open in May. With the new fitness facility comes brand new locker rooms which include sauna, steam room, spacious changing areas, bathrooms, showers and new lockers with locks for day use. The new All-Gender Locker Room features private changing rooms, some of which include shower and toilet. Towels and locks for the lockers are included in all locker rooms.
A significant area of concern as planning started for the overhaul has been security. The opening of sightlines will certainly help in that regard. Also helpful, Waldman said, was a $75,000 Homeland Security grant as well as a $100,000 gift from an anonymous Twin Cities family dedicated to security upgrades in the new facility.
“Our main focus was to secure our facility and members while remaining warm, welcome and open to the community,” said Seth Ozer, the facilities director at the St. Paul JCC. “To accomplish this, we worked closely with our public and private sector partners to develop a comprehensive approach that blended building design, physical security and technology improvements.”
Improvements at the new site, once it’s completed, will allow for increased control of who can go where, and controlling access to certain areas.
One of the most striking parts of the building – both the completed portions and the renderings of the entry – is how the Mid-Century-Modern architecture of 1964 is integrated with that of 2018.
“Plenty of people are attracted to the St. Paul-of-1964 vibe,” Waldman said. “But we had to get rid of the part no one liked.”
Gone is the center staircase that leads to the lower level, and the heavy, dark brick wall that blocked sightlines to St. Paul Avenue. The stairway into the building from the sidewalk on St. Paul is gone, and a modern wall of glass that gives natural light to a new staircase to the lower level is there. The North Commons will feature seating area and space for permanent and rotating art collections.


1 comment