But probably, it’s what Marty Capp z”l was bothered about 5 years ago when Benjie Kaplan started as Minnesota Hillel’s executive director: the stairs.
“I went and met with Marty and Esther z”l Capp, about the facility and the fact that the board was thinking about selling it,” Kaplan recalled. “The Capps had already made a significant gift to ensure that we could put some lipstick on the building and make it operate and function so that we can start engaging students to hopefully get to this point.
“One of the things that happened in that meeting with Marty was he noticed that the stairs in the building were covered in carpet, and he mentioned to me that when the building was first built the stairs were probably one of the most expensive pieces of that building, and he was very disappointed that they had been covered in carpeting.”
Kaplan said part of the agreement with the Capps that day was to remove the carpet from the stairs and rehab them to their original state. And five years later – rather than resigning the slabs of tan stone to the dumpster – they make up the new gas fireplace that sits in the middle of the lower level study cubes and work stations.
There are a few finishing touches to iron out, but with the ribbon-cutting on Sept. 9, the differences between the pre- and post-construction Hillel are night and day. The square footage is less – the building went from 20,000 square feet to 16,000 square feet after losing half a portion of the second floor for the basketball court. “But we had probably 50 rooms in the building, and now maybe we have 13,” Kaplan said.
And all of it is now handicap accessible – there is a ramp to the front door and an elevator in the building. It’s the first time that the building has been accessible to all students; Hillel board president and campaign co-chair Debbie Stillman said the old building couldn’t be used to teach classes in anymore because of the lack of accessibility.
But the increased accessibility didn’t mean having to tear the whole thing down to start over. Many of the classic touches of the 1955 building still feature heavily. The Star of David-patterned brickwork was maintained throughout the building – and modern panels of the brickwork were made to fill in a gap when the stairwell was removed.
The Phillips Chapel is in the same location in the building,
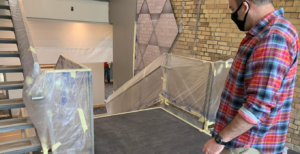
Benjie Kaplan stands in the “Chilllel” lounge space, with the staff offices and classrooms down the steps and the Capp Event Center upstairs.
but it has been flipped – the bimah and ark that had been on the south wall are now in the northeast corner of the room. The bimah is also now accessible with a ramp to go with the stairs. A grant from Rimon: The Minnesota Jewish Arts Council is paying for the custom ark cabinet by local artist Allan Schultz, as well as helping to procure the custom blown-glass Ner Tamid by artist Claude Riedel, whose work can be seen at Shir Tikvah, Bet Shalom and the Minneapolis Kollel. Four custom needlepoint maroon and gold Torah covers were made by Etta Barry, Diane Lovich, Libby Kaplan, Jennifer Kaplan, and Jane Lifson.
The ark handles are the repurposed door handles from Hillel’s front doors; when closed, they make an H.
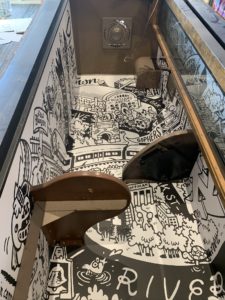
The original Hillel phone booth will be retrofitted with electrical to be able to charge cell phones.
The phone booth, which was on the lower level, is still going to be there. Rather than scrapping it, it has been lined by customized, Dinkytown-themed wallpaper by Minneapolis artist Kevin Cannon, will have a USB port and arm to hold a cellphone; the phone booth is now a FaceTime booth.
“There are so many touches that are unique, special, and speak to this generation and their love of vintage. It’s inherent in the design,” Stillman said. “What we did was to save the very best of those things, and then make it a space for students today and tomorrow.”
Even with huge milk and meat kosher kitchens, Kaplan said that there won’t be large congregate Shabbat meals this year. The kitchen opens up to the Martin and Esther Capp Event Center, which takes up the entirety of the top floor where the board room, library and apartments were. The space will seat up 185 people at round tables, or 250 people in a theater-style setup. There is a 110-inch, rear-projection screen that drops down from the ceiling for presentations. The LED lights can be set to different colors depending on the event.
“This is the only space in the building where you’ll find no maroon and gold,” Kaplan said. “Purposely. Because we want to make it accessible to anybody who would want to be using the space or renting the space. Our hope, eventually, whether it’s the [Twin Cities Jewish] Humor or Film festivals, or small weddings and bar mitzvahs. We have the dance space, we have the event space, we have the chapel space.”
There are three study rooms that can be signed out – either in person on a digital sign-in tablet at each room, or on the Hillel website. One of the rooms is a sensory room, which has muted colors on the walls and much less natural light than the east-facing maroon and gold rooms.
“This room is designed specifically without all that extra light and extra sound and the other things,” Kaplan said. “So the students who need to be by themselves in solitude, yeah, have that space.”
Those rooms are accessible by key fob – as is the inside door of the building, after being checked in by the staff or student intern working the front desk. That is just part of several security upgrades to the building.
To be COVID-compliant, all users in the building will have to wear masks, and all the spaces will be cleaned every two hours by staff, and a cleaning crew coming nightly. All the bathrooms, thanks to help from the Minneapolis Jewish Federation, have hands-free flushing on the toilets, and hands-free sinks and paper towel dispensers to limit contact with surfaces. The bathrooms, with the exception of the ones by the event space, are all gender-neutral.
“It’s our dream to make it the most welcoming campus for Jews in the country,” Stillman said. “Even if the building can’t be used in full force, the staff has done an incredible job to see how we can use the building.”
Kaplan and the staff are limiting capacity from 400 down to 50. It’s certainly not an ideal way to break in the space – “Think of it as an extended soft opening,” Stillman said – but with the new picnic tables on the east side of the building and the Fiterman Family Roof Deck, there will be some opportunities to gather.
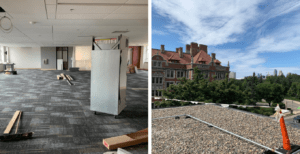
The Martin and Esther Capp Event Center (left) and the view from the Fiterman Family Roof Deck (right).
There are a lot of unknowns about what the Twin Cities Jewish community will look like in six months, a year, or 18 months,” Stillman said. “But we’re the only group that is serving this population in a non-denominational way,” Stillman said. “Investing in Hillel is investing in the next generation and their development. Leadership development is really important for the future of the community.”
The campaign isn’t done, Stillman pointed out, likening it to the 25th mile of a marathon. COVID put a dent in starting Hillel’s annual campaign, and there’s about $1 million to raise of the capital campaign.
“I don’t think there’s a better cause to be had,” she said. “COVID did us no favors, but to see it come to fruition and to see a building be so utterly transformed. It’s a phoenix.
“At a moment when Jewish students feel threatened, we give them a home and a place to be themselves. Isn’t that what we all want for our kids?”

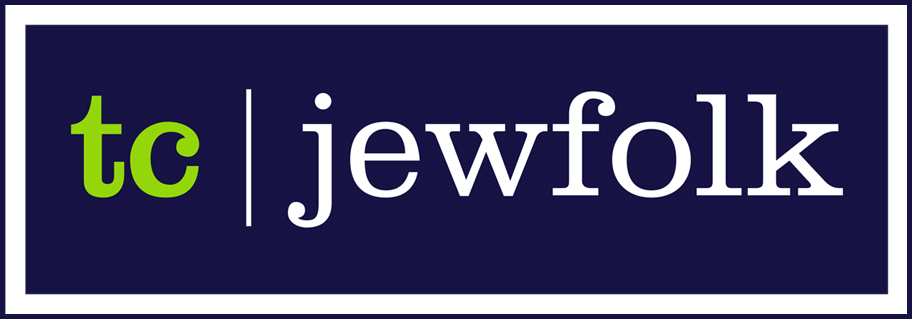
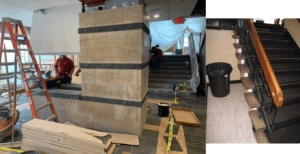










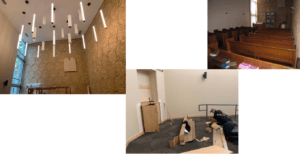





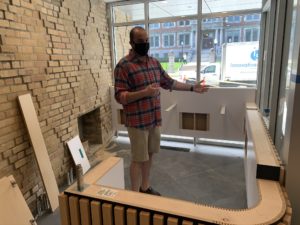

1 comment